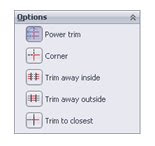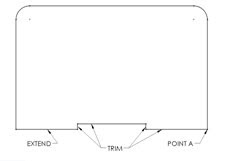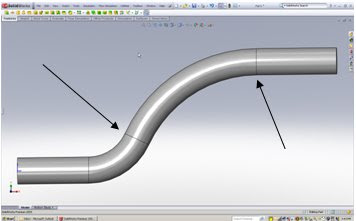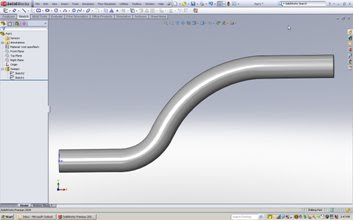Using model edges for the path on a surface sweep saves time by eliminating the need to create another sketch. However sometimes the entire edge is not desired, only a small portion is required for the sweep. In this situation using “Selection Manager” enables the ability to use only a portion of the edge.
Procedure:
These two images show the creation of a surface sweep along the edge of an existing surface. The standard selection of an edge as the path is shown on the left, and the Selection Manager method on the right.

Start the surface sweep command and select the profile as usual.- Right mouse click to invoke the Selection Manager option. Using the Select Group option, select the edge.

- Prior to acceptiong the Selection Manager, drag the end of the path along the edge.

- OK the Selection Manager and the Sweep command.
Notes:
- Only drags along the selected edge are supported in this technique
- The endpoint that is coincident with the profile must remain so.
- Object snaps can be used to specify the endpoint of the dragged profile.












 Before - Sweep reflects tangent edges.
Before - Sweep reflects tangent edges. After – Sweep reflect no Tangent Edges
After – Sweep reflect no Tangent Edges


